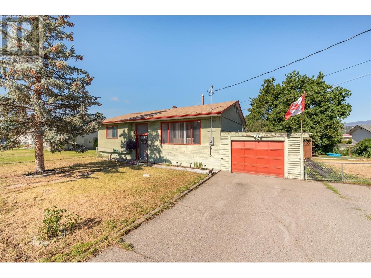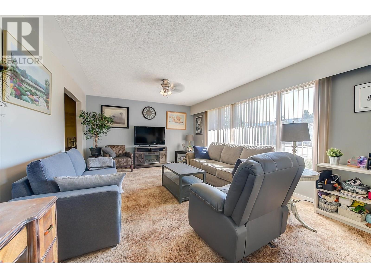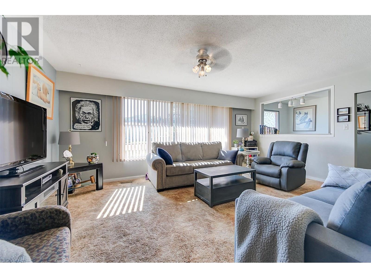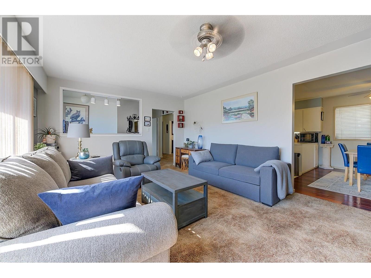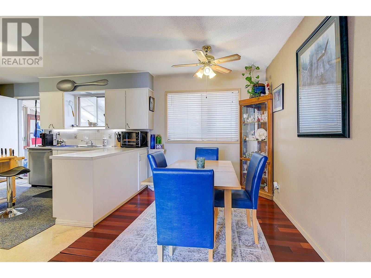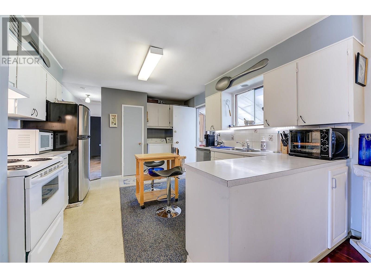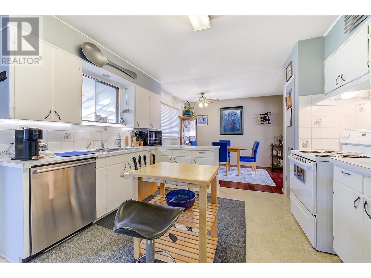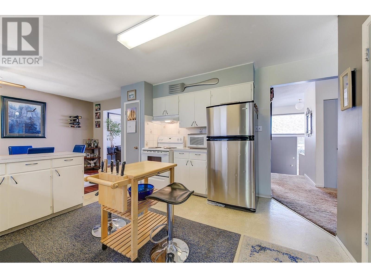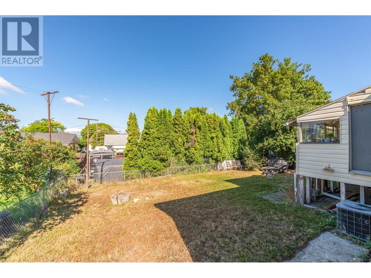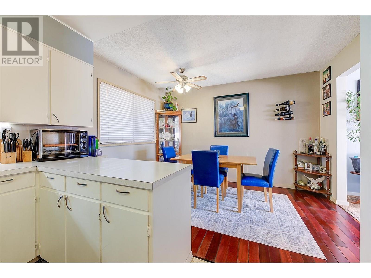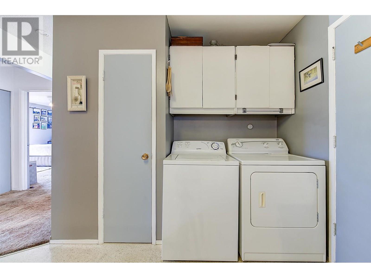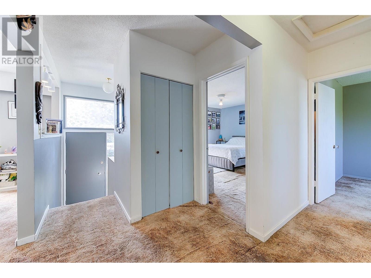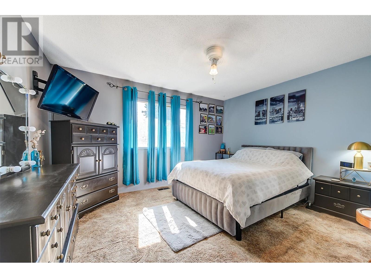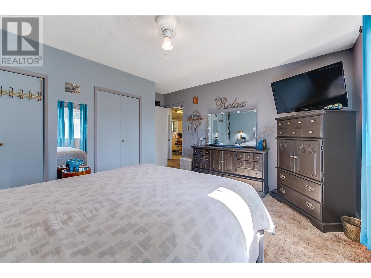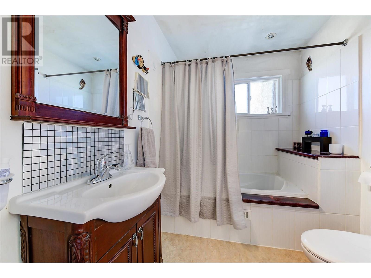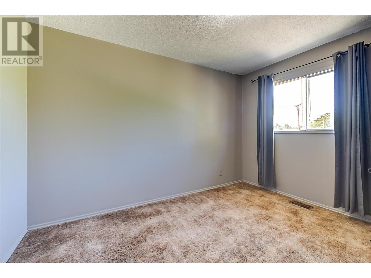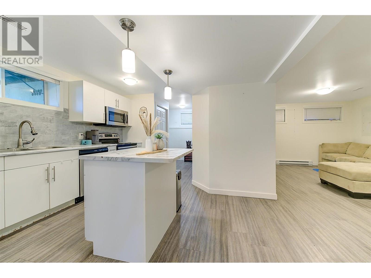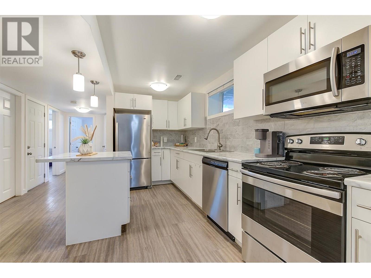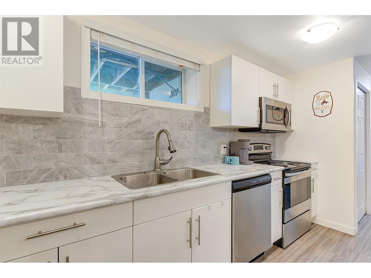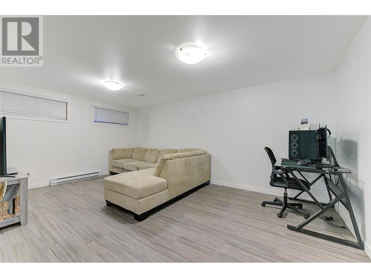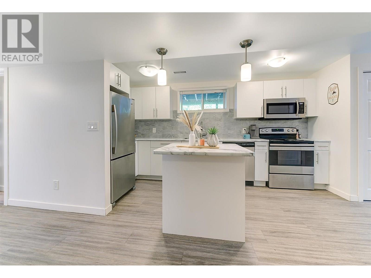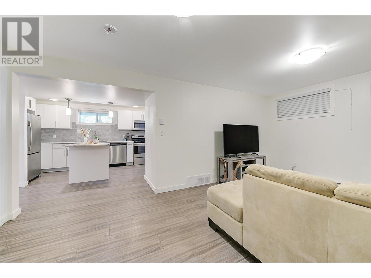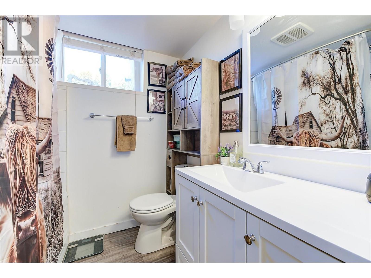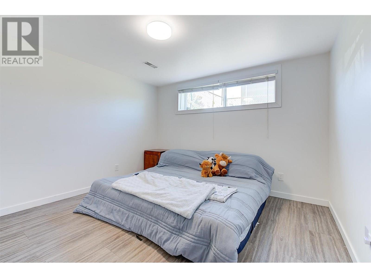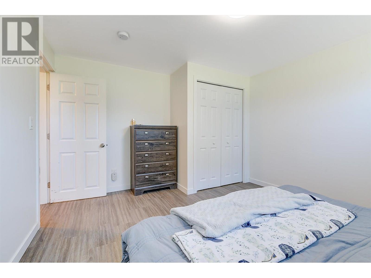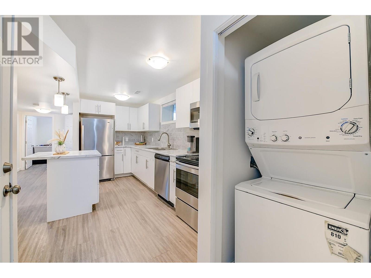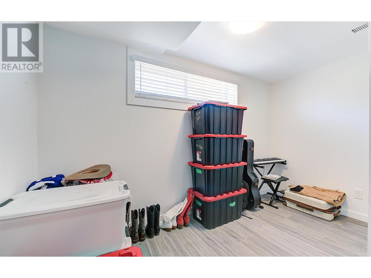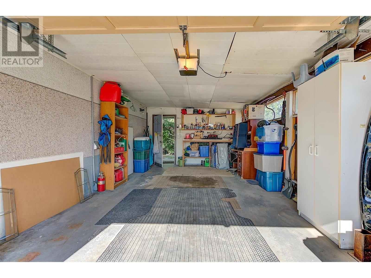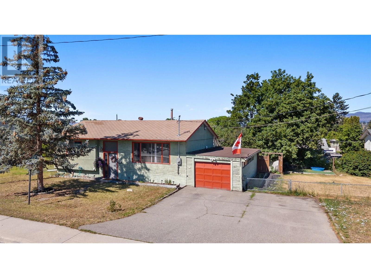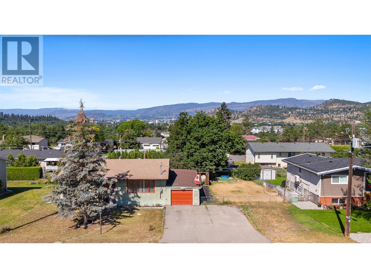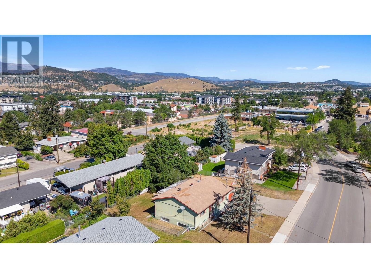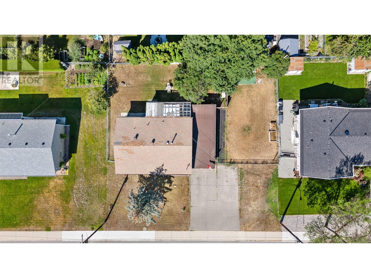4 Bedroom
2 Bathroom
2,030 ft2
Central Air Conditioning
Forced Air, See Remarks
Landscaped, Level, Underground Sprinkler
$779,000
This 4-bedroom, 2-bathroom home has the perfect layout! 2 bedrooms / 1 bath on the main with a bright living room, dining room and kitchen heading to the back deck. Downstairs there's an updated 2-bedroom suite with a modern, large kitchen and island. Situated on a large, flat lot, with two separately fenced yards, there’s plenty of parking and outdoor space to enjoy. There's tons of storage with an attached garage and two storage sheds. Located within walking distance to parks, schools, and all the amenities, this property is perfectly positioned in a central, growing neighborhood with development potential. The suite brings in $1900/m + 40% utilities (gas, electricity, and water). This is a strong option for those looking to offset their living costs or investors. Book your private viewing now! (id:23267)
Property Details
|
MLS® Number
|
10356205 |
|
Property Type
|
Single Family |
|
Neigbourhood
|
Rutland South |
|
Amenities Near By
|
Golf Nearby, Airport, Park, Recreation, Schools, Shopping, Ski Area |
|
Community Features
|
Family Oriented |
|
Features
|
Level Lot, See Remarks |
|
Parking Space Total
|
1 |
Building
|
Bathroom Total
|
2 |
|
Bedrooms Total
|
4 |
|
Appliances
|
Refrigerator, Dishwasher, Dryer, Range - Electric |
|
Basement Type
|
Full |
|
Constructed Date
|
1968 |
|
Construction Style Attachment
|
Detached |
|
Cooling Type
|
Central Air Conditioning |
|
Exterior Finish
|
Brick, Stucco, Vinyl Siding |
|
Fire Protection
|
Smoke Detector Only |
|
Flooring Type
|
Carpeted, Linoleum, Vinyl |
|
Heating Type
|
Forced Air, See Remarks |
|
Roof Material
|
Asphalt Shingle |
|
Roof Style
|
Unknown |
|
Stories Total
|
2 |
|
Size Interior
|
2,030 Ft2 |
|
Type
|
House |
|
Utility Water
|
Municipal Water |
Parking
Land
|
Access Type
|
Easy Access |
|
Acreage
|
No |
|
Fence Type
|
Fence |
|
Land Amenities
|
Golf Nearby, Airport, Park, Recreation, Schools, Shopping, Ski Area |
|
Landscape Features
|
Landscaped, Level, Underground Sprinkler |
|
Sewer
|
Septic Tank |
|
Size Frontage
|
101 Ft |
|
Size Irregular
|
0.21 |
|
Size Total
|
0.21 Ac|under 1 Acre |
|
Size Total Text
|
0.21 Ac|under 1 Acre |
|
Zoning Type
|
Unknown |
Rooms
| Level |
Type |
Length |
Width |
Dimensions |
|
Basement |
Bedroom |
|
|
11'11'' x 8' |
|
Basement |
Bedroom |
|
|
11'6'' x 12'11'' |
|
Basement |
Full Bathroom |
|
|
6'4'' x 6'9'' |
|
Basement |
Kitchen |
|
|
11'11'' x 14'2'' |
|
Basement |
Living Room |
|
|
11'7'' x 17'10'' |
|
Main Level |
Kitchen |
|
|
11'11'' x 15'3'' |
|
Main Level |
Bedroom |
|
|
12' x 9' |
|
Main Level |
Primary Bedroom |
|
|
14' x 13'8'' |
|
Main Level |
Full Bathroom |
|
|
8'6'' x 6'6'' |
|
Main Level |
Dining Room |
|
|
11'11'' x 7'10'' |
|
Main Level |
Living Room |
|
|
18'6'' x 13'1'' |
https://www.realtor.ca/real-estate/28615221/280-dougall-road-s-kelowna-rutland-south

